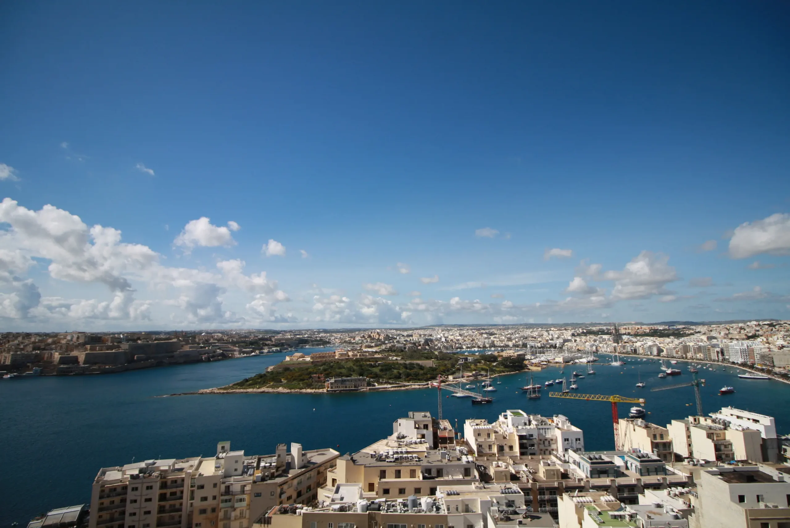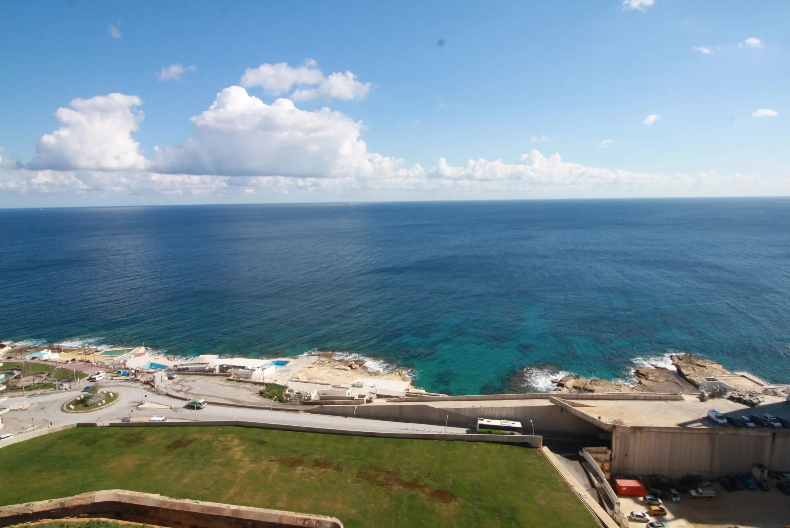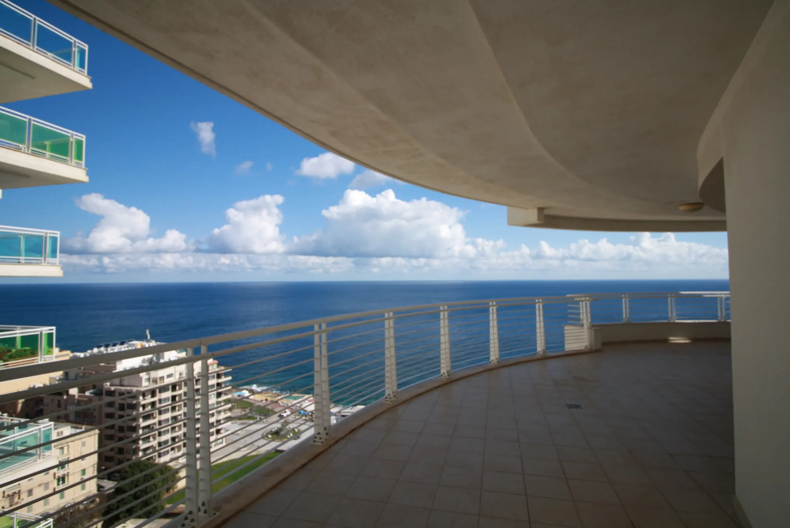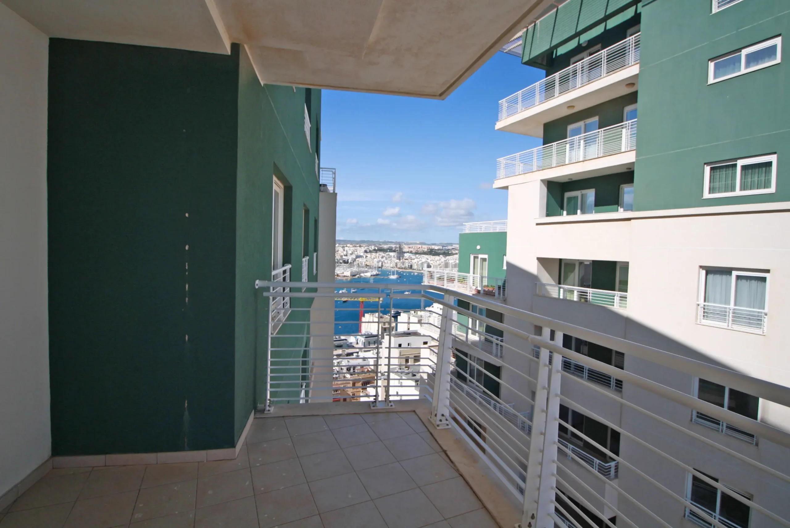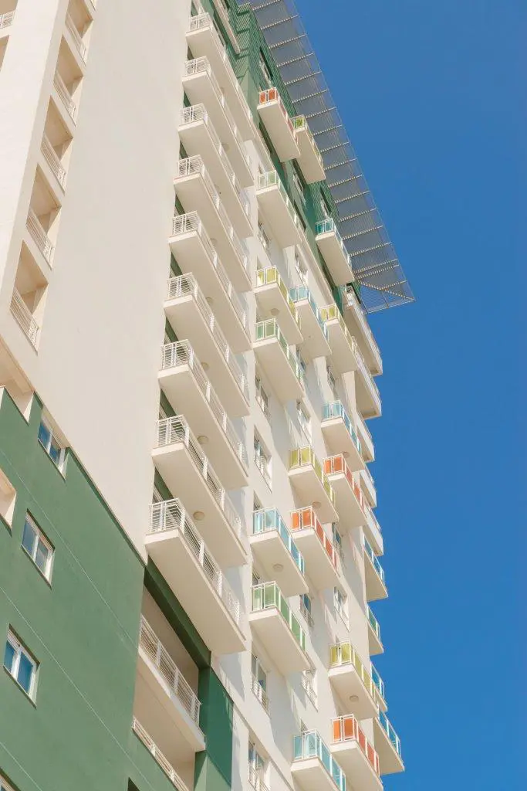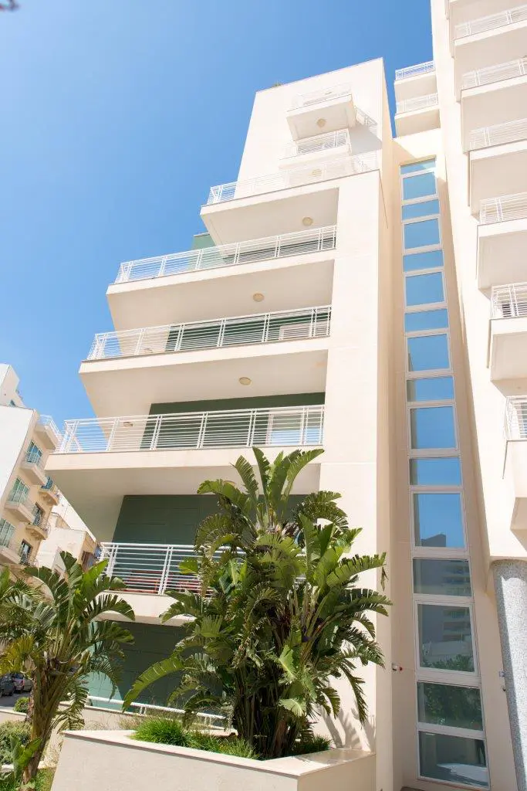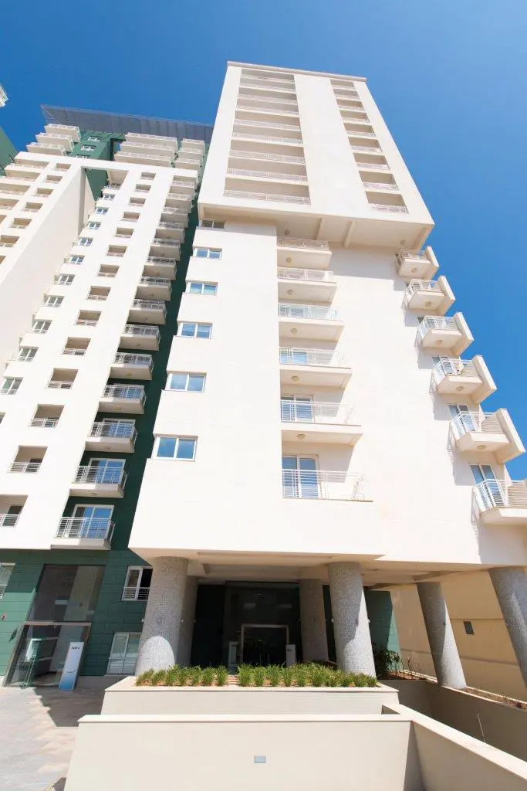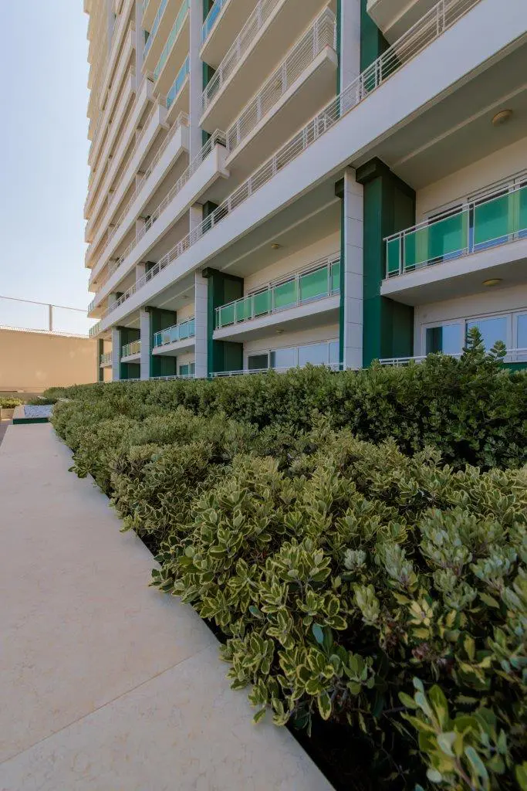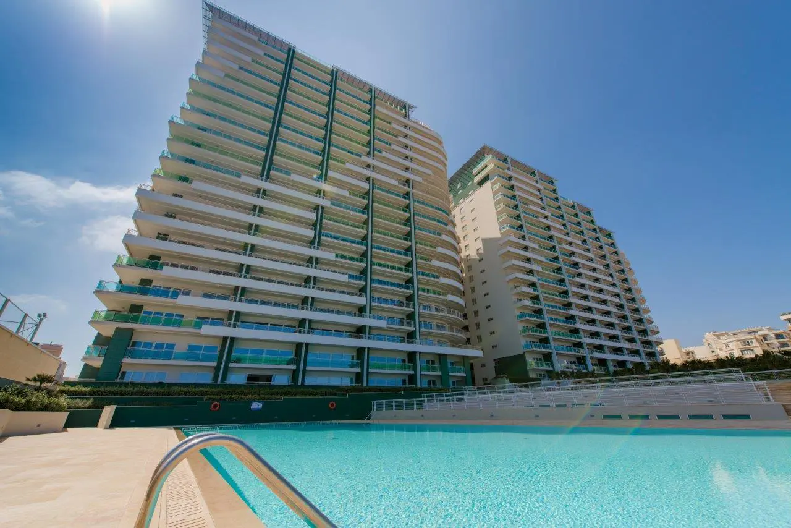Welcome to Fort Cambridge: an innovation in luxury developments in Malta
Designed to encapsulate Mediterranean tranquillity, the Fort Cambridge Luxury Development in Malta is a breakthrough in modern living combining contemporary extravagant lifestyle with history. Situated on the site of a historic fort in Malta, these seafront homes offer residents a choice of apartments, duplexes and penthouses with spectacular sea views. It is a safe, serene environment and within close proximity to high street shops and restaurants.
To experience the best coastal lifestyle without sacrificing the comforts of urban living, consider this development that combines the best of everything. Nestled in the urban hub that is Sliema on the island of Malta, Fort Cambridge offers an environment away from the noise and congestion of heavy traffic. Situated on the peaceful Tigné Peninsula, Fort Cambridge is surrounded by the sea nearly on all sides but finds itself just two minutes away from the cosmopolitan buzz of Sliema.
Fort Cambridge is the solution you’ve been waiting for. Unlike most apartments that lack light and space, making residents feel cramped, the designers and architects of Fort Cambridge have addressed every requirement. The apartments stand independently, allowing for windows all around, providing ample light and space. Developed by Gap Developments Plc and designed by TBA Periti, these exclusive homes are the epitome of luxury and comfort. Wide terraces and balconies, as well as spacious rooms typify the importance given to light and space in each.
Sliema is the ideal location for those seeking the convenience of having all services at their fingertips. Think of popular cafes, shops and restaurants being within walking distance; imagine stepping out for a coffee without the need to drive! Plus, the seaside promenade is right at your doorstep and a quick swim in the Mediterranean is just a road-crossing away. Whether it’s winter sunshine or summer breezes you are after, Fort Cambridge is perfection as it is conveniently located, unique, luxurious and exclusive.
The development offers a choice of orientations, allowing residents to enjoy views of the open sea, the surrounding area or the picturesque capital of Valletta across the water. Attention has been paid to both the aesthetics of the exteriors and the comfort and style of the interiors. The old fort at the base of the apartment blocks has undergone professional restoration and is surrounded by landscaped gardens. Because it is situated on the historic site of the original and historic Cambridge Battery, over 80% of the development is dedicated to landscaped, open spaces that incorporate the original battery building and its features. No commercial retail outlets form part of the residential area of the development, preserving the peaceful environment and guaranteeing the privacy of residents. Special emphasis was made on the use of open spaces with only 17% of the whole site being occupied by the apartments: the rest will be occupied by restored historical buildings and landscaped areas.
Fort Cambridge boasts various amenities, including a private swimming pool, beaches within a minute’s walk, shops, cafes, restaurants, a fitness centre and even an indoor pool. Full security ensures a safe living environment. Recognising the importance of having accessible parking, Fort Cambridge provides four levels of concealed garaging, accommodating approximately 900 cars for around 350 apartments.
Green Measures
A number of green measures have been taken, such as the insulation of all of the block’s facade, a water-cooled VRF system, the use of second class water and a trickle ventilation system. Because of the prominence of the development, as much attention has been paid to the aesthetics of the exterior as to the comfort and style of the interior.
SPECIAL DESIGNATED AREA STATUS
Fort Cambridge enjoys Special Designated Area status, meaning that foreign investors, whether they are EU or Non-EU, can purchase as many units as they want without the need for an AIP (Acquisition of Immovable Property) permit. Due to this special status, the units can also be rented out immediately without any restrictions.
Foreign Buyers
Malta has become a prime location for foreign businesses, property investment and holidays and even as a retirement destination. Property investment in Malta offers the opportunity to benefit from the numerous residency conditions as well as the tax benefits available in Malta. There are no property rates or property taxes in Malta and profit on the sale of one’s residence is not subject to capital gains tax provided the property is sold after three years of ownership. In terms of death or succession duty, there is a 5% stamp duty payable on transmission of the property.
THE UNITS
The apartment options at Fort Cambridge include one-, two-, three- and four-bedroom apartments, duplexes and penthouses. Each block stands independently, offering different orientations and extensive parking. Recycled glass was used in windows and facades.
One-bedroom apartments: Ideal for singles, couples, or those seeking a low-maintenance lifestyle, these apartments have an average floor area of 80sqm, with a choice of en-suite & separate bathrooms or a separate bathroom only.
Two-bedroom apartments: Offering flexibility, these apartments with an average floor area of 140sqm and include one separate bathroom and one bathroom en-suite for the main bedroom.
Three-bedroom apartments: Perfect for families or those desiring extra space, these apartments average 190sqm and include one separate bathroom, one bathroom en-suite to the main bedroom, and a guest WC.
Four-bedroom apartments: The epitome of luxurious apartment space, these apartments have an average floor area of 280sqm and feature two bathrooms, a main bedroom with an en-suite, a laundry and a guest WC.
Penthouse & duplex apartments: For breathtaking views in Malta, consider the penthouses at Fort Cambridge! Available as single-floor or duplex units, with an average area of 300sqm, these were all designed and finished to the highest contemporary standards.
FORT CAMBRIDGE BUILDING SPECIFICATIONS
Construction Characteristics
- Reinforced concrete foundations, reinforced concrete columns, beams and slabs in car-parking areas. Fair-faced precast reinforced concrete and/or block work masonry walls in car-parking areas.
- Load-bearing concrete walls /block work masonry walls, with reinforced concrete beams and slabs in apartment levels, and reinforced concrete lift and main stairwell cores.
- External walls formed by double skin hollow block work or limestone construction or rendered precast concrete elements.
External Finishes
- Fort Cambridge’s facades will be will be finished with various materials the predominant two being pre-rendered fabricated concrete and organic plaster with graffiato finish.
- Parapet walls of private terraces will include a sill finished in a hard-stone cladding on the horizontal surface.
- External railings will be either of metalwork or recycled glass as determined in the facade design.
- Rear terraces will be complete with planters and/or pots with anti-root membranes (If applicable).
- Terraces/balconies will be paved with non-slip tiles. (No changes will be permitted).
- External doors and windows will consist of aluminium frames and double-glazing.
- External common areas will be finished in a mix of large-scale crazy paving using hard stone materials.
- All ground floor apartments will have security roller shutters to external windows. These will be installed on the inside of the window and will conform to the overall design of the whole complex.
STANDARD COMMON AREAS
Services
- Connection to foul and rainwater drainage system and drainage system to bathrooms, shower rooms, kitchens, laundries and external terrace areas.
- All connection preparations for water meter (to be applied for by client). Pressurised fed hot and cold plumbing installation to bathrooms, shower rooms, as indicated on plan and connection to individual tanks located in each apartment. Mains water supply pressure to kitchens and apartment tank guaranteed by a dedicated pump directly off the water-mains supply. Water taps installation on all main front terraces and on back terraces.
- Lighting in communal areas /open areas, and in common lobby, staircase and lift areas, with timed switches, including power failure backup as per engineering recommendations.
- Video intercom with monitoring located in the kitchen area in each apartment.
- Air-conditioning basic preparation. This consists of insulated copper pipes, cables and drain pipe works from external unit position to a point in each habitable room inside the apartment.
- Lightning protection system.
- Fire detectors and alarm system incl. fire hydrant (dry riser) covering all public areas in the block.
- All connection preparations for electricity meter (to be applied for by client). Power and lighting installation to all rooms as indicated on plans
- Weather-proof socket outlet on each terrace.
Floor Finishes
- All steps in marble.
- All the internal floor areas of the apartment excluding bathrooms, en-suites and guest toilets, will be tiled in grés tiles in large format (60 x60) laid in a regular pattern with the colour ranges as demonstrated at the designated showroom areas.
- Thresholds and sills to be finished in marble or grés slabs.
- Solid ash internal doors produced in horizontal panels, with stainless steel ironmongery.
- Coving in the living/sitting areas.
- Plain gypsum soffit in entrance hall and corridor with preparation for light fittings.
- Walls finished in a gypsum plastering and 2 coats of white paint.
- Bathrooms, en-suites and guest toilets, were applicable, will be finished with matching floor tiles, wall tiles and sanitary ware.
Garage Complex Specifications
- Remote control main entrance/exit.
- Electricity with timer in common drive ways and ramps.




 Back to Developments
Back to Developments
