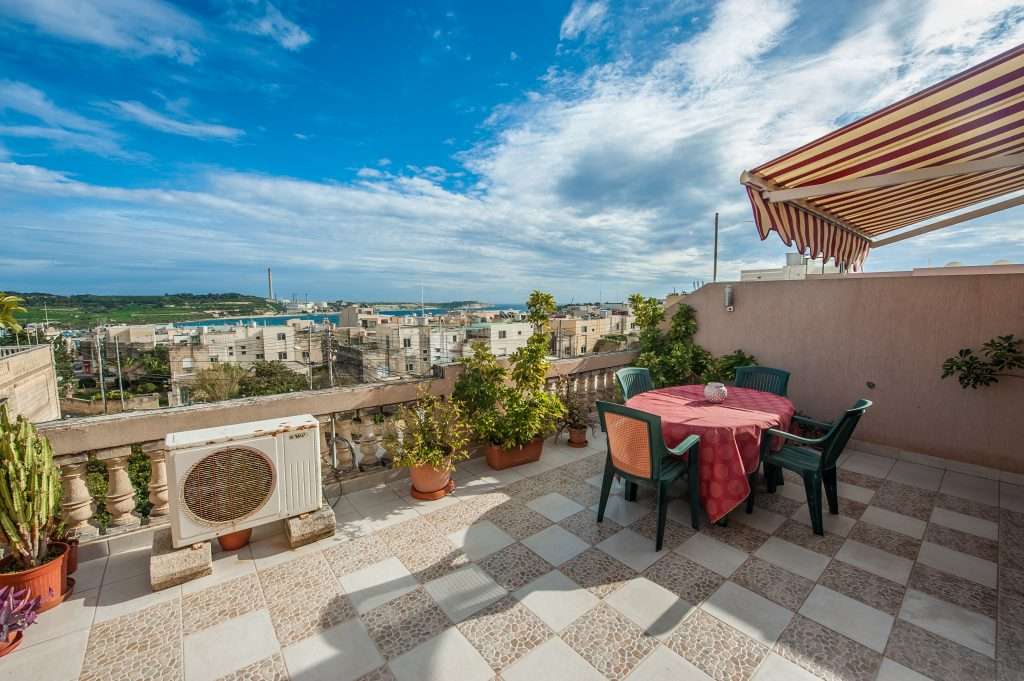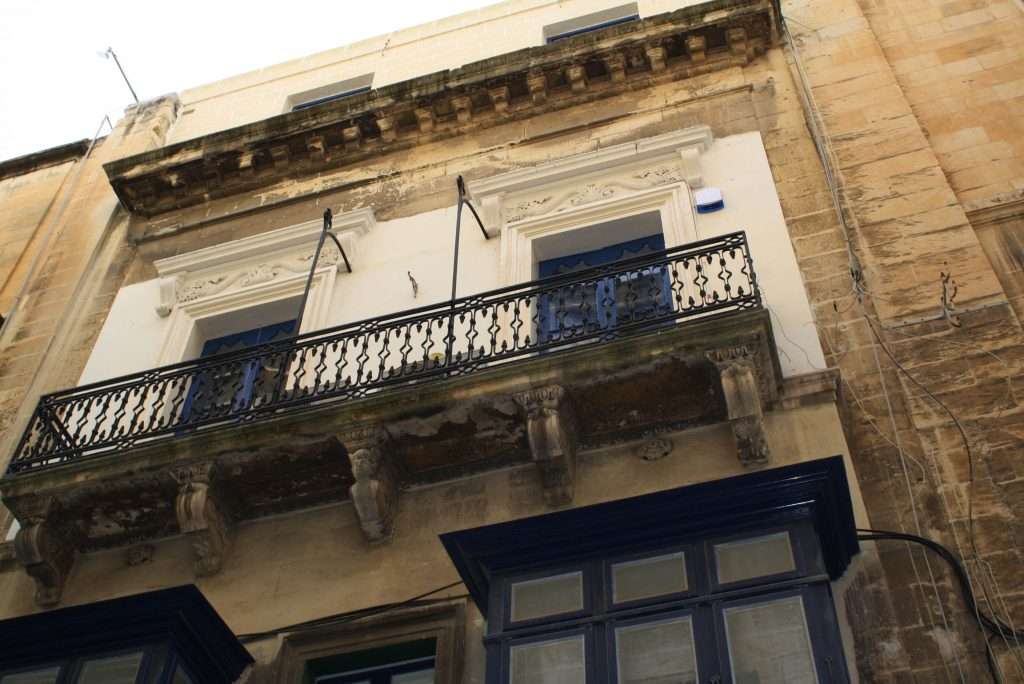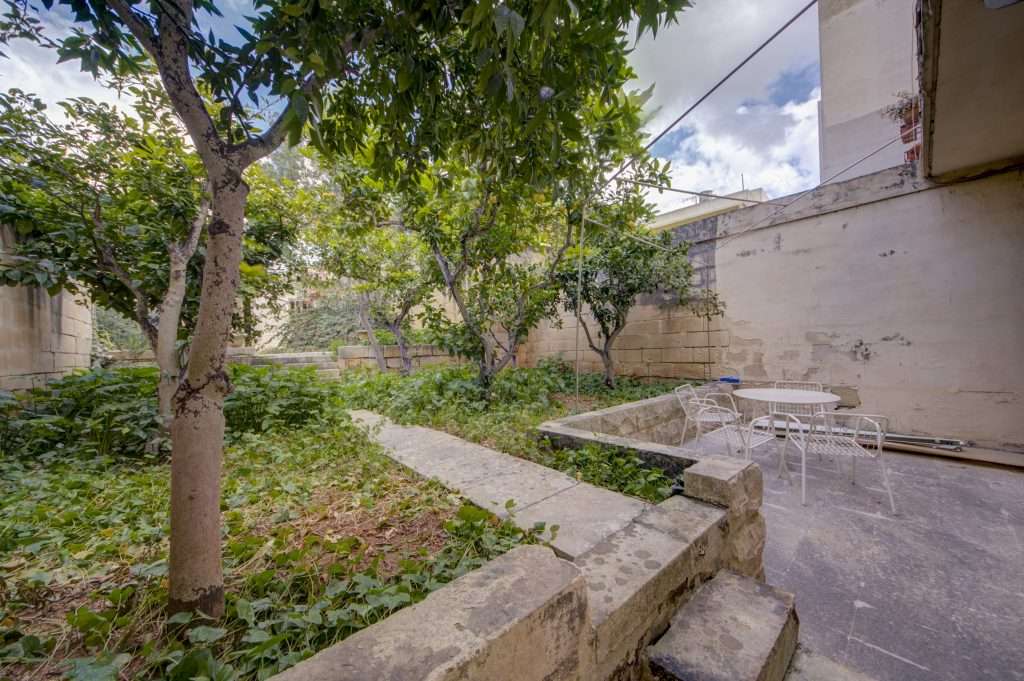Terraced House
In Malta there are distinct differences between the terraced house and the townhouse. Below we will look at the broad descriptions for both and then do a comparison table between the two building styles.
Terraced House Characteristics
- Terraced houses do not have the traditional Maltese wooden balcony or gallerija and were often constructed only after 1970 and are still being built today all over Malta and Gozo.
- These homes are also adjacent or shouldering other properties to the left and right, approached from the street by stairs that lead to a porch area and then the front door.
- This landing or porch area will be fringed stone balustrades and the front door will be impressive and made out of wood, surrounded by ornate carved stone work.
- Family names and crests are often featured above street level and many times the date that the house was built, will form part of the detail.
- Terraced houses are mainly constructed from traditional Maltese limestone and have large rooms, many which can also be open-plan.
- Terraced houses feature detail such as stone carved railings, stone window surrounds, shutters, wooden door frames and more.
- The floor areas are usually covered with tiles and marble is used in high visibility areas such as entrance halls, rooms that are used for entertaining and in bathrooms.
- Door entrance ways are often crowned with traditional Roman arches, and may be finished with detailed woodwork by master craftsmen.
- Built with thick walls, these homes area well isolated from street noise and very sturdy with large bedrooms on the second or third levels. Bedrooms area usually accessed by means of an impressive staircase, often the showpiece of the entire home.
- Kitchens area large and spacious and the preferred place where families gather, usually close to a traditional dining room.
- Terraced houses always have access to back garden areas that are perfect for a pool or an outdoors entertainment area.
- Roof areas feature traditional wash rooms or laundry areas while the rest of the space nowadays will be used for either rooftop gardens, BBQ areas or additional entertainment areas.
- Many terraced houses have additional access to off-street parking, garages or underground garages, which influence their prices dramatically.
- Terraced houses always include the ownership of airspace.

Townhouse Characteristics
- The construction of townhouses was popular around the 1940’s and many of these graced the streets and seafronts of affluent suburbs such as Sliema and parts of Gozo.
- Now and then the rare double-fronted townhouse may be offered to market as for sale, but they are rare.
- Townhouses would often have been built side by side in a particular street, most of them mirror images of the other bar a few personalised details, or at least very similar.
- Townhouses, with their wooden and colourful balconies or gallerija facing the street, are the iconic emblem of a Maltese home.
- Dating back to the early part of the 20th Century, the townhouse is a popular and sought-after property with both foreigners and locals.
- Also traditionally constructed from Maltese limestone, the townhouse entrance can be found on street level, without any great fanfare as one will enter directly into the home through 2 sets of doors: the front door and then another set of usually glass doors that insulates and allows the owner to leave the front double doors open at times.
- These doors usually have beautiful brass knockers in a variety of styles and designs: from dolphins to gargoyles, Maltese crosses to Art Nouveau faces, lions and more. In many cases the windows are framed with louvres on either side, which are kept closed during bad weather and especially the hot summer months to keep the interior cool.
- The balconies also served a purpose of discreetly observing what was going on in the streets below, for chatting to neighbours on the same height level.
- Most standard townhouses are of a fair size and could include a basement.
- The interiors almost always feature beautiful, traditional Maltese hand-made tiles on the floors. Townhouses, in almost all cases, have at least two bedrooms separated from other rooms, each which had a singular use at the time.
- Townhouses always have high ceilings and the staircases were often considered the focal point of the interior. Here no expense was spared, decorating them with beautiful, sweeping and imposing balustrades made from ornate cast iron or wood.
- Most townhouses have a back yard or garden area which in today’s compact living, is highly sought-after and will add value in the future.
- Having access to the roof space is ideal for conversion to an outdoor entertainment area during the hot summer months and often these will offer spectacular views of the surrounding area.
- Modernised original townhouses are desirable and sought-after, as their charm and serendipitous allure have never waned; in fact quite the opposite is true and they are more in demand than ever.
- Today they are considered as limited in number and their availability when offered for sale, always gets the market excited, especially if it is double-fronted.
- Townhouses always include the ownership of airspace.

Comparison at a glance:
Terraced House |
Newer type of home usually built from the 1970’s onwards |
Large to very big in size |
Front porch or terrace from street via stairs |
No Maltese balcony, but may have upper terrace |
Spread over several floors |
Open-plan sections |
Back garden area |
Garaging or off-street parking |
Roof ownership and usage |
Staircase to all levels internally, roof |
Adjoins other buildings |
Move-in ready |
Readily available, plentiful |
Air space part of property |
High ceilings |
Roof area for use |
Clean lines and design internally |
Contemporary in feel |
Townhouse |
Older type, usually built pre- or post-1940’s |
Modest to large |
Direct entrance from street |
Iconic wooden Maltese balcony or gallerija |
Single floor or spread over two floors if a duplex |
Separate rooms |
Back garden area |
Garaging or private parking may not be included |
Roof usage and ownership |
Staircase to all levels internally if a duplex, roof |
Usually adjoins other townhouses |
May require upgrading and modernising |
Rarer in numbers |
Air space in almost all cases are part of property |
High ceilings |
Roof area for use |
More ornate internally |
Historic ambience |




 Back to Blogs
Back to Blogs



